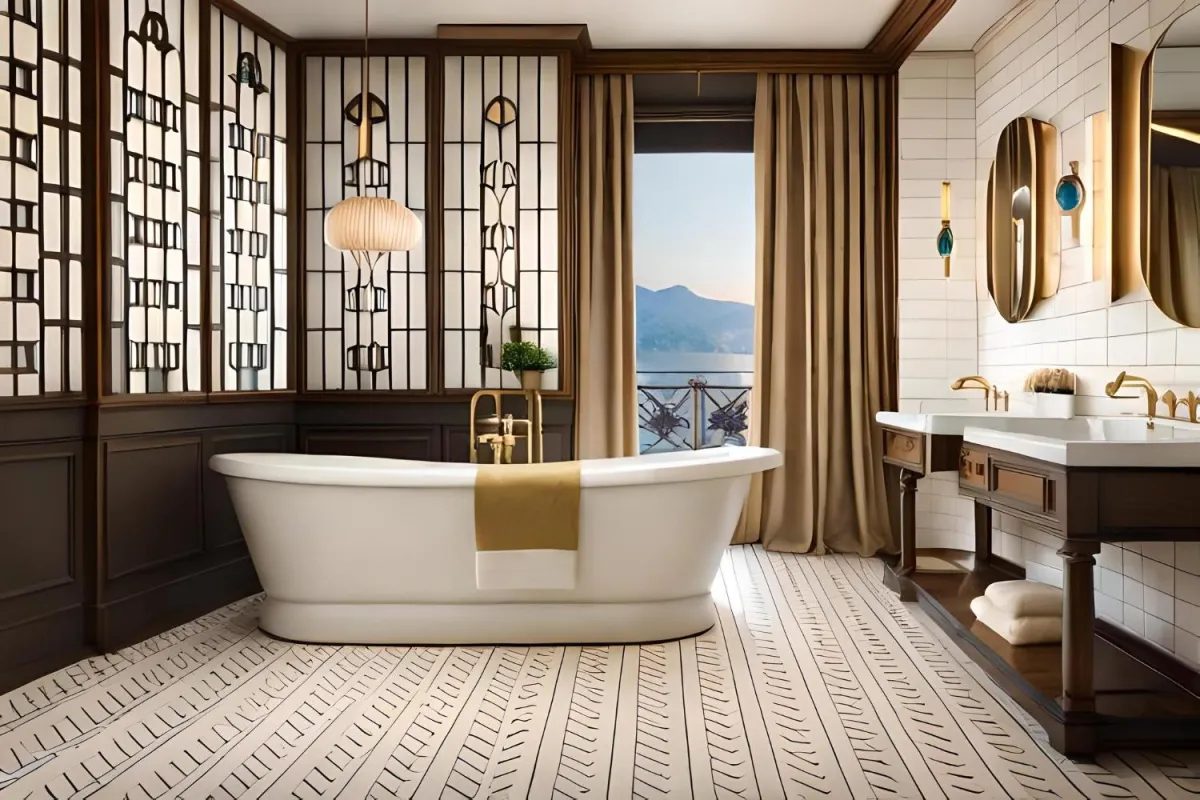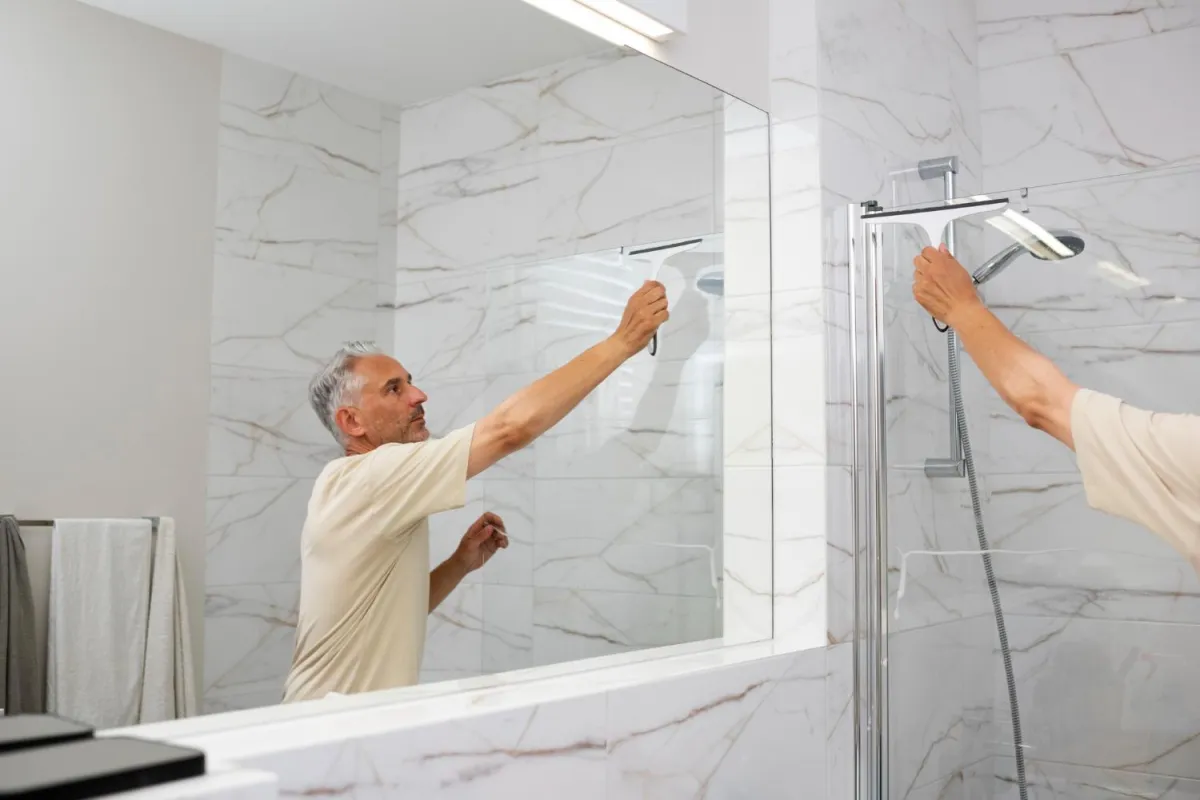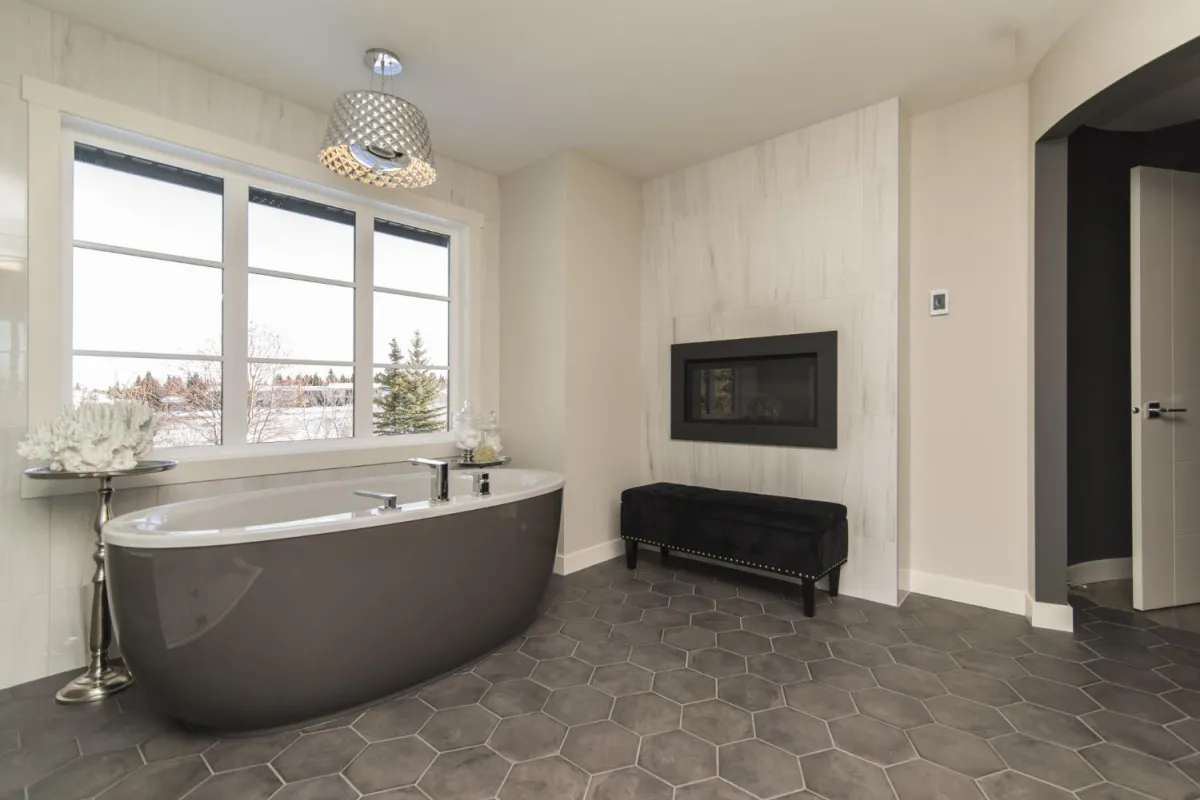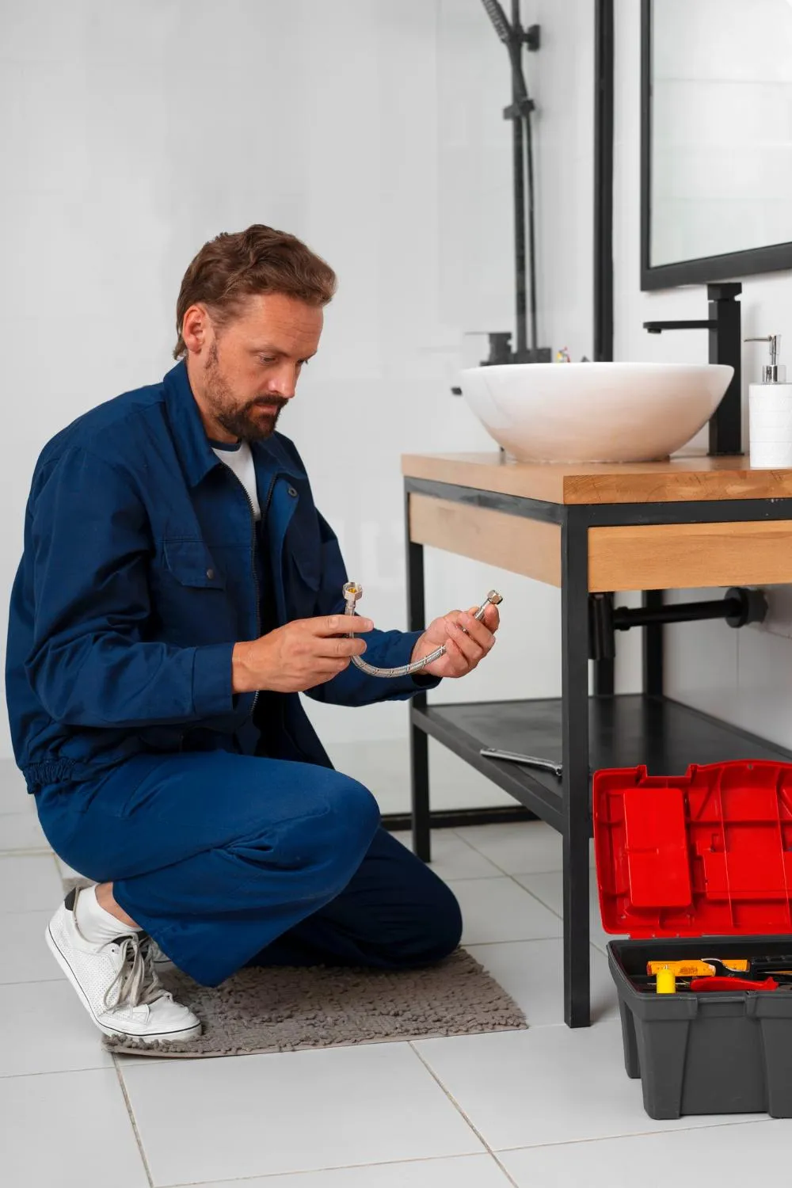Update Your Home Today!
If your kitchen or bathroom is feeling cramped or outdated, a remodeling project can help you create a more modern, spacious and inviting space. Consider reconfiguring the layout, adding storage, or installing a skylight to bring in more natural light.
Quality Materials for all Home Remodels
We are a team of experienced, licensed and passionate kitchen and bathroom remodeling professionals. We are committed to providing our customers with the highest quality products and services, and we strive to exceed their expectations on every project.

Services

Bathrooms
Create MODERN bathrooms with traditional elements like ofuro soaking tubs, minimalist design, and natural materials for a serene and calming atmosphere.

Smart Bathroom Integration
Specialize in integrating smart home technology into bathrooms, including voice-activated mirrors, sensor-activated faucets, and digital shower systems.

Bathroom Furniture Design
Design and build custom bathroom furniture pieces, such as vanity cabinets, storage solutions, and floating shelving, for a personalized and functional space.

Kitchen Remodeling
Remodeling an outdated kitchen simplifies cooking, makes entertaining more enjoyable, and increases home value. A modern design adds functionality and style, creating a space you'll love to use.
Feedback
Our Team

Anderson

Diogo

Lucas
FAQS
How much does a bathroom remodel cost?
Because each remodeling project is unique and has so many variables, it is difficult for us to offer a general estimate. However, we want our clients to understand that a remodeling project is a big financial decision. For this reason, we always provide a detailed scope of work and corresponding cost before any decision and/or commitment needs to be made. We do offer financing through a 3rd party.
How long does a remodel take?
The length of a remodel also varies depending on the size and scope of the project. However, you can expect most bathroom remodels to take between two and four weeks to complete.
What’s the first step in planning a kitchen remodeling project?
The first step is to evaluate your current kitchen space and pinpoint what is and isn’t working for you. Think about your ideal kitchen space and the top wish list features in your dream kitchen. Once you have some basic ideas, we can help you develop a specific plan based on our many years of experience in remodeling kitchens.
What happens if a home remodeling company cuts corners to save themselves time and money?
We suggest choosing your home remodeling contractors very carefully. An ethical home remodeling contractor will never take shortcuts that can cause problems for you and your family.
Quick links
Home
About Us
Services
Contact Us
Get In Touch
9160 Forum Corporate Parkway Suite 350
Fort Myers, FL 33905



